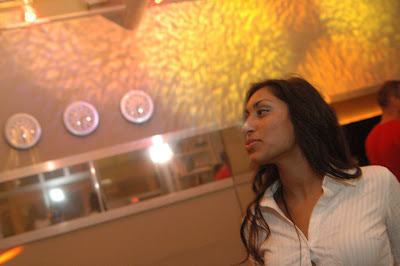Working with Toni Leslie on this project, we first tackled a design for the sitting room area where the new home came with a standard gas fireplace, but was seriously lacking in style and 'luv':) Toni loves stone, as do I, so we went with a design for a flagstone hearth and stainless steel fireplace design. To really go with the full range of materials, we went with crushed glass firebed where the flames dance just above the glass giving a 'fire and ice' illusion. At first we thought, nothing green about this project, but after completion and firing it up, we found the highly reflective surface of the stainless material to increase the efficiency of the fireplace at least 3 times that of the original. This turned the only mildly heat efficient fireplace into a center piece, sculptural and yet functional. The picture is rough, we are waiting for more proffesional shots soon. The area above the fireplace will soon have a very large painting, yet to be chosen...but I am partial to the works of a local and international painter Jung Wha Ahn...although there is a chance a sculptural piece might go there instead.

After the fireplace was finished ad installed, we then tackled furnishings for the space. Toni and I decided to go with a custom piece so we designed low Asian influenced modern coffee tables to be made of Zebrawood. This material has amazing colors that work very well with the design palate of the space. After finding the price of real solid Zebra wood to be almost insane, we then contacted Formica and asked for samples of faux finishes. We were delighted to find that they actually had a real zebra wood veneered laminated for a fraction of what the real stuff would cost.
I then sent clients some renderings of what the pieces would roughly look like and after approval, went to work making the tables out of MDF, then after painstakingly smoothing and flattening the surfaces to be excellent glueing surfaces for the laminate, began the careful process of skinning the pieces on an ebony laminate for bases and zebra for tops and sides.

I would mention to anyone going with these materials, that due to the laminate having real veneer, it acts like this and is easily chipped...yes I made a few small whoopses throughout the process but luckily had enough in scrap to redo when needed:) These pictures are also rough and we will have pro shots soon!























































