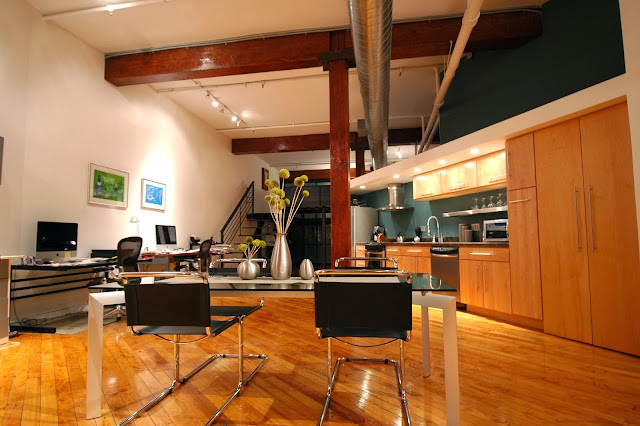In this loft project we wanted to warm up the loft space, increase storage, double the size of the kitchen and create a more functional, zoned living space.
This was a three phase project. The client wanted to budget it over a one year period of time. The design was conceived and in the first phase we stripped the beams and exposed the brick walls.
(BEFORE)
(AFTER)
We renovated the kitchen. The new space includes custom cabinetry and concrete countertops.
(BEFORE)
(AFTER)
We added the finishing touches to steel wall by designing a back-lit frosted glass wall. This was a dark corner of the long narrow back so we wanted to create a feel of light on the other side of the wall. Now it serves as a storage space and feels like a wall of windows.







